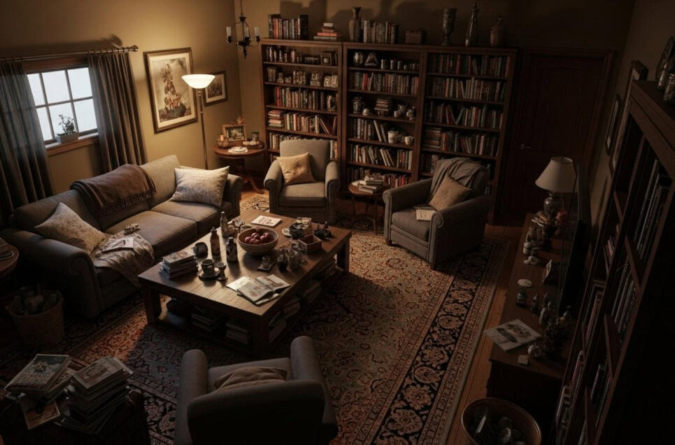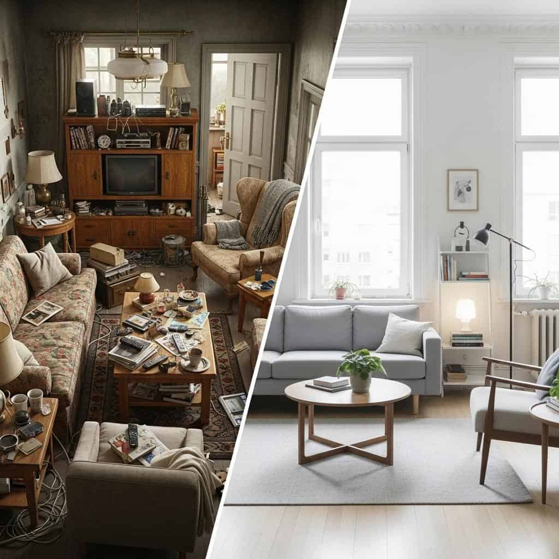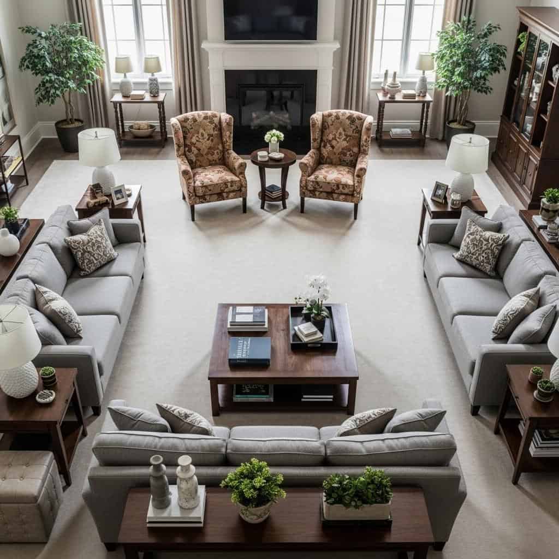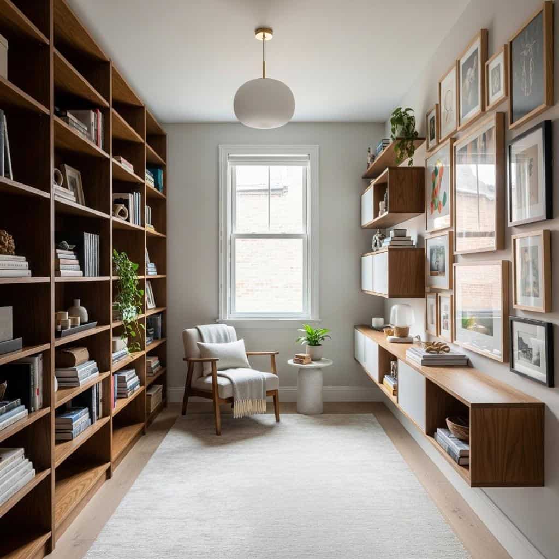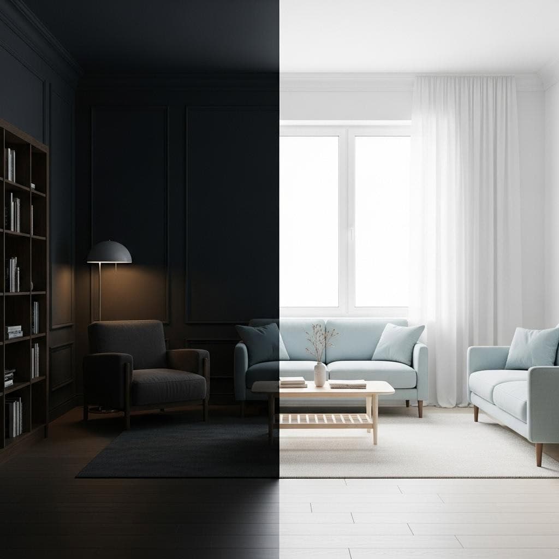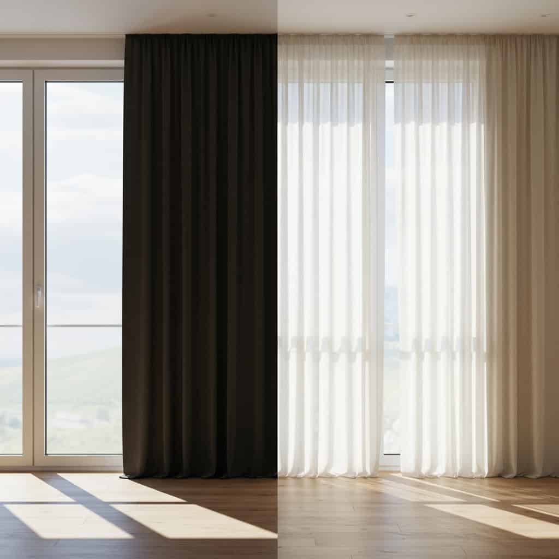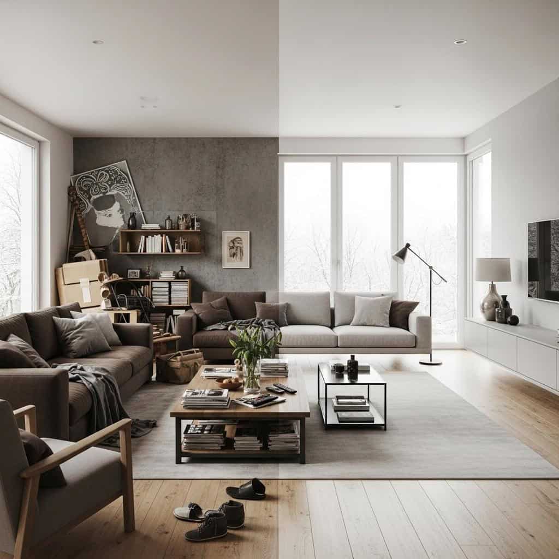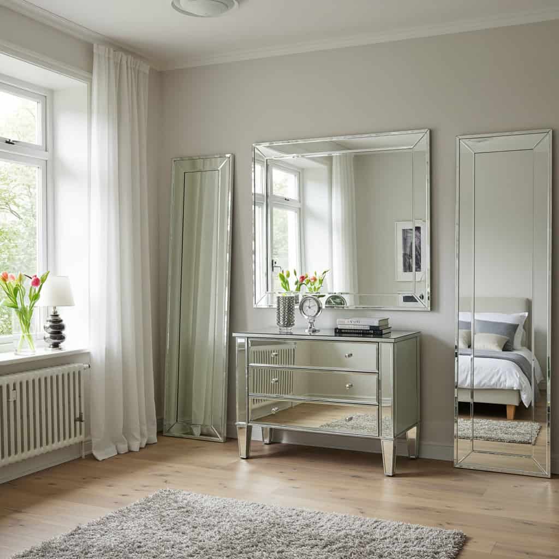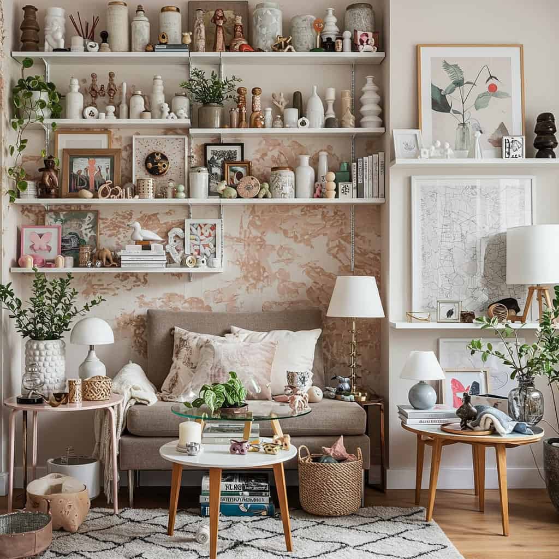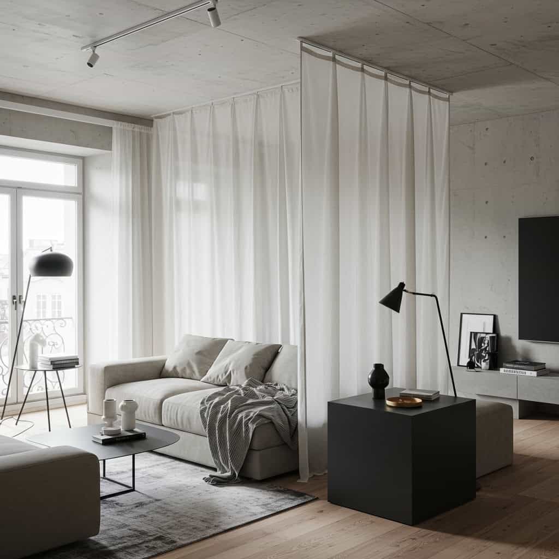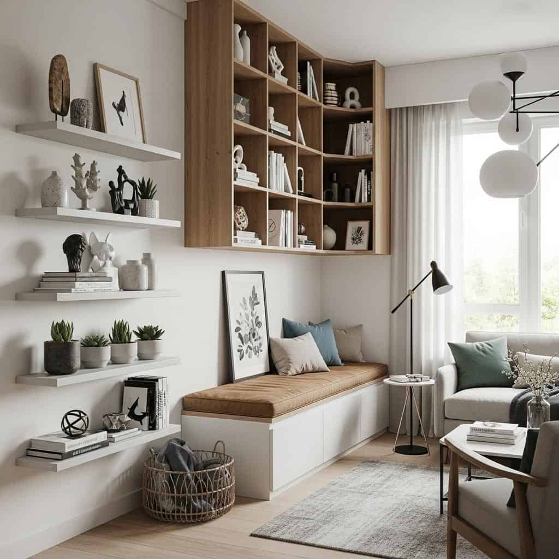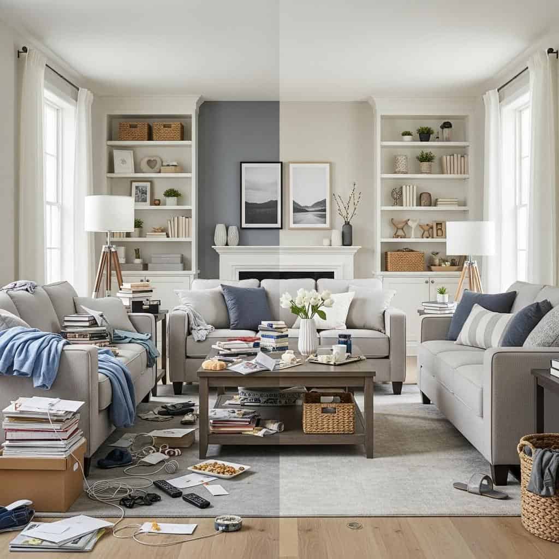Room layout plays a critical role in shaping how spacious or cramped a space feels. Even large rooms can appear tight and cluttered if common design pitfalls are ignored. Choices like furniture placement, lighting, and decor arrangements have a profound impact on visual openness. By understanding these mistakes, you can create a more inviting and expansive environment. For expert tips on maximizing space, visit Architectural Digest and House Beautiful.

