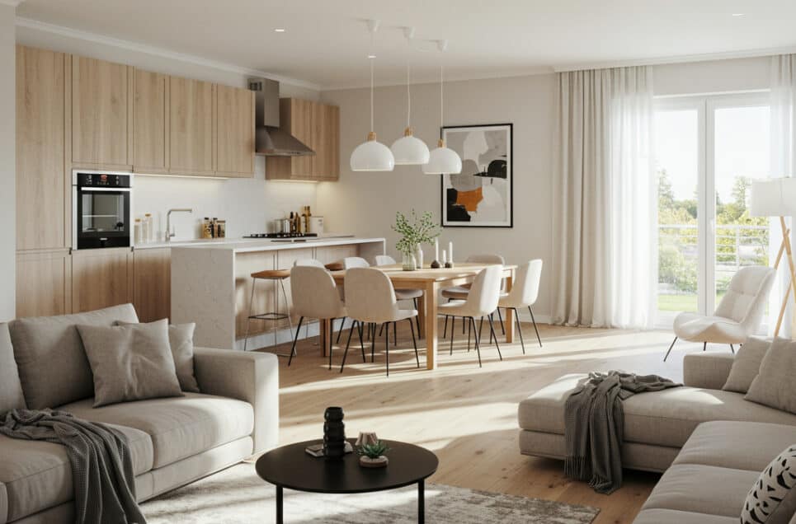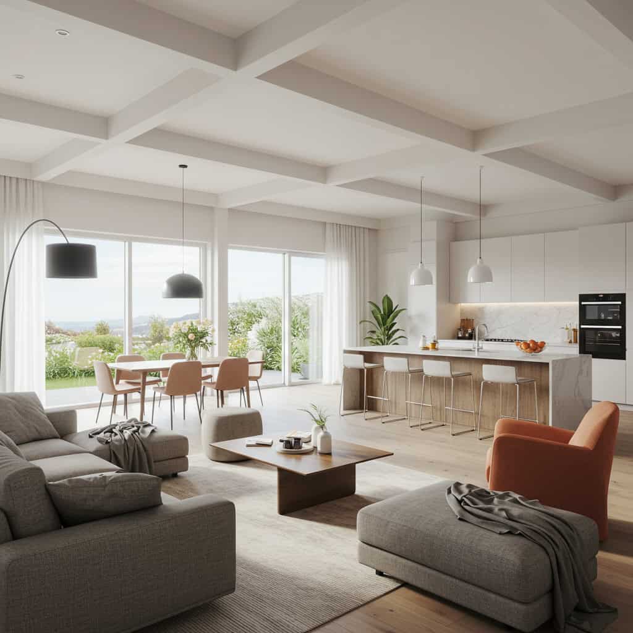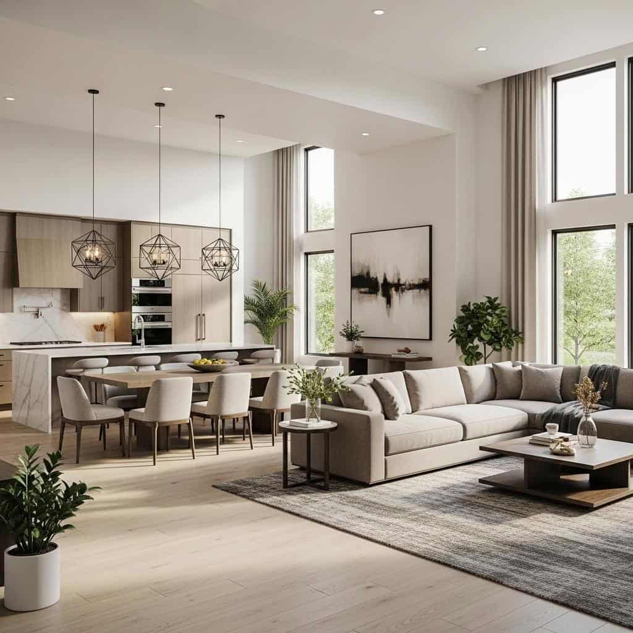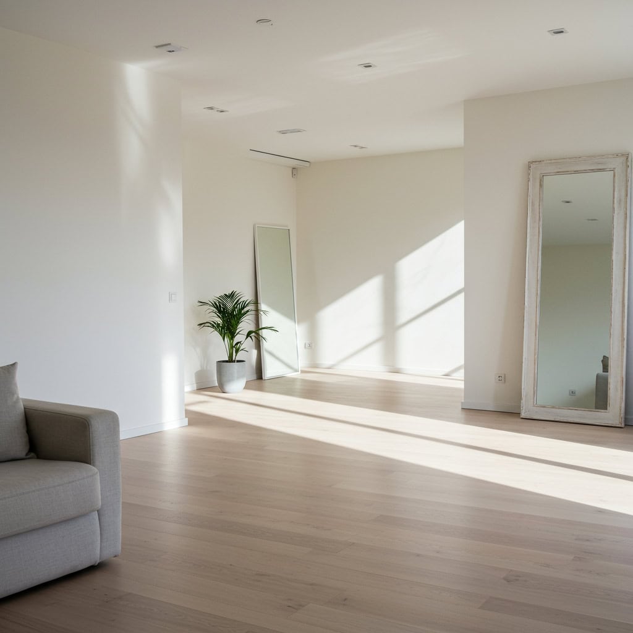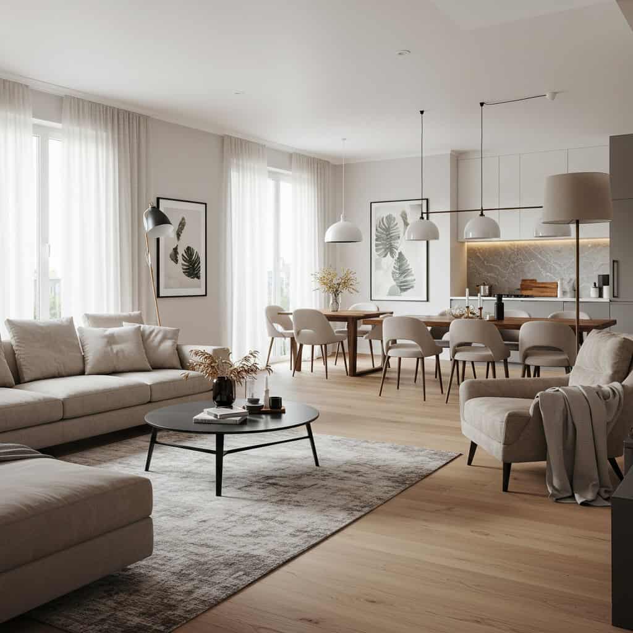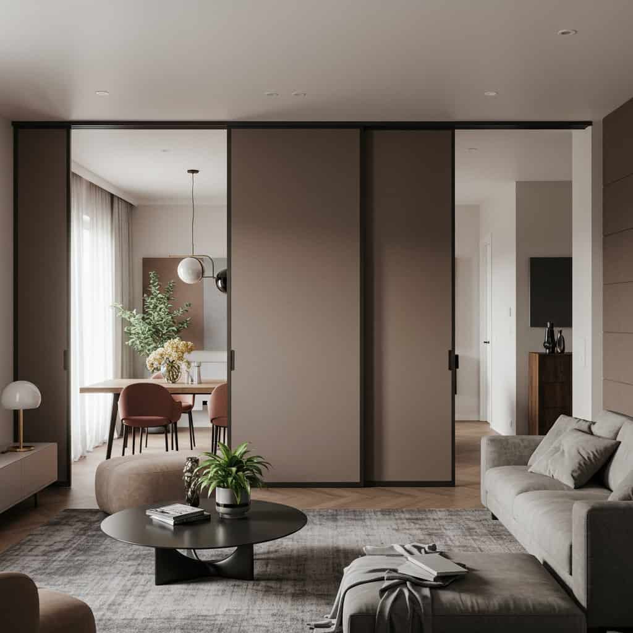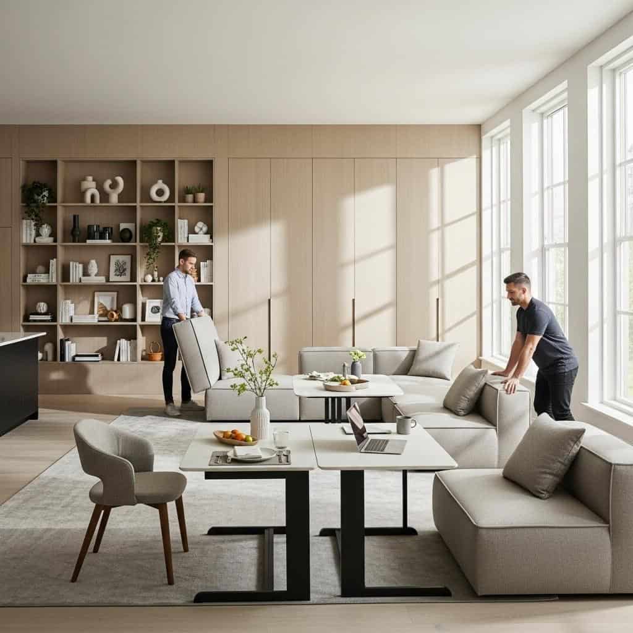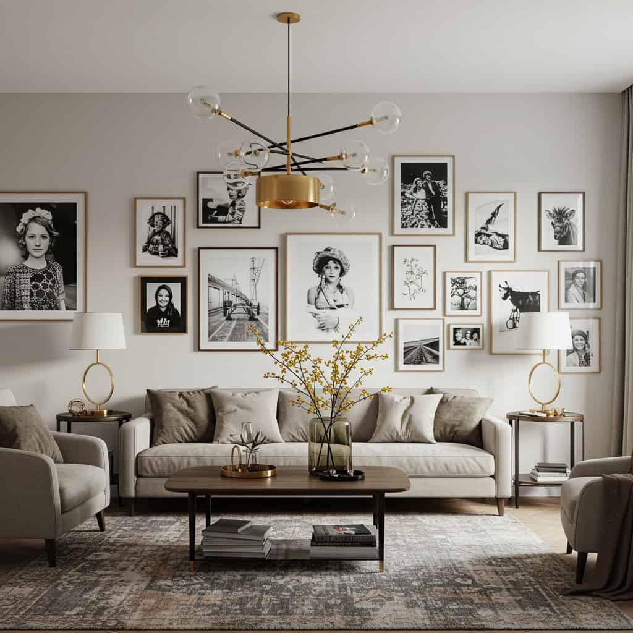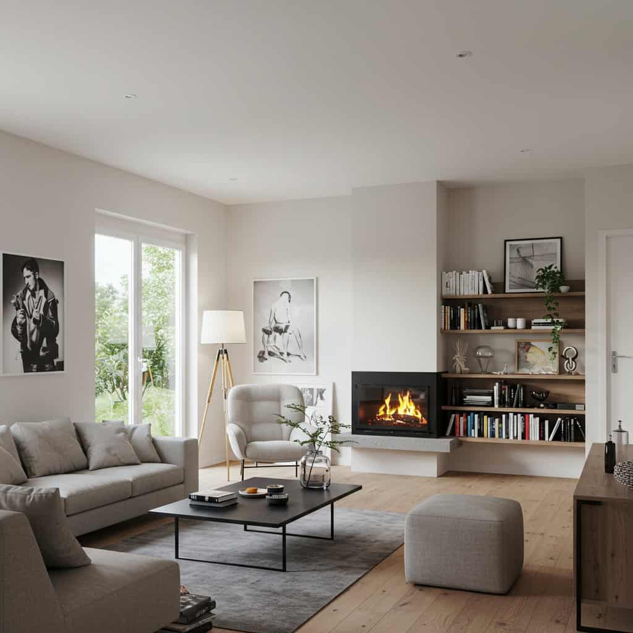Open-concept living spaces have remained a favorite in home design, celebrated for their ability to foster light, connection, and versatility. Understanding their lasting popularity is important for anyone seeking to enhance their home’s functionality and appeal. In this guide, you’ll discover why these layouts continue to dominate, backed by insights from experts and real-world examples. You’ll also find practical steps to create or refine your own open-concept space, ensuring it meets your needs for both style and comfort.

